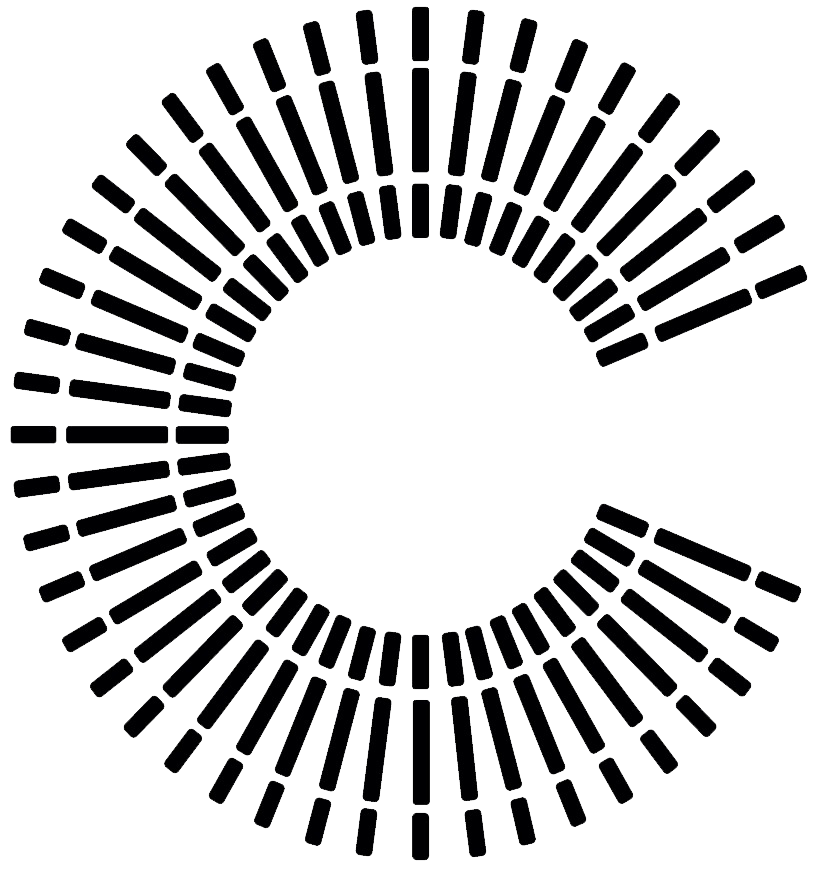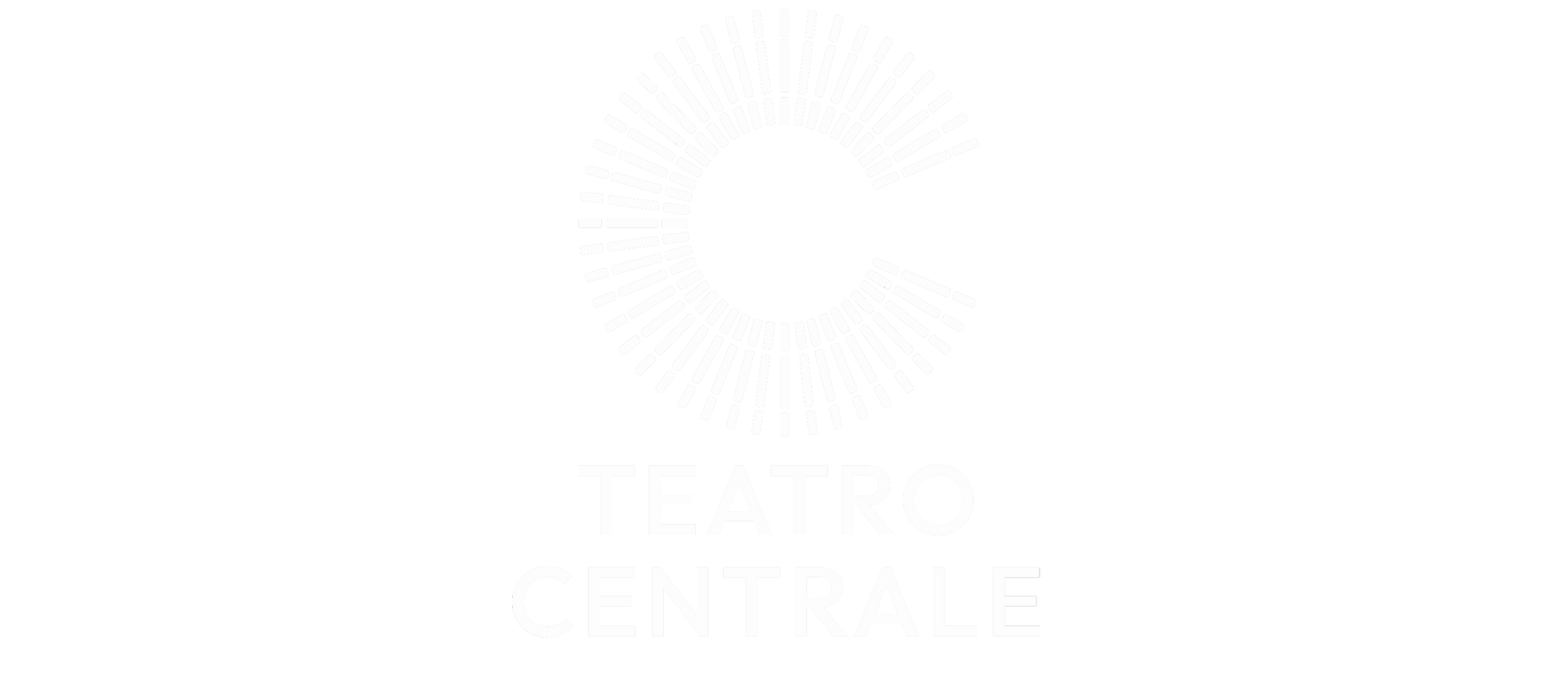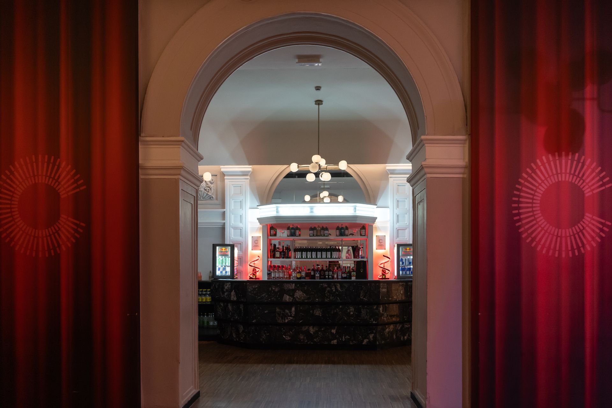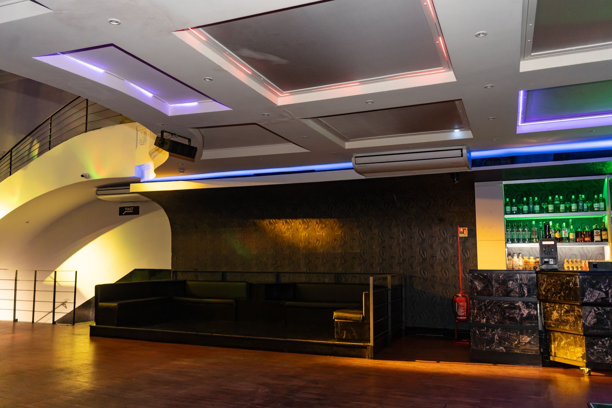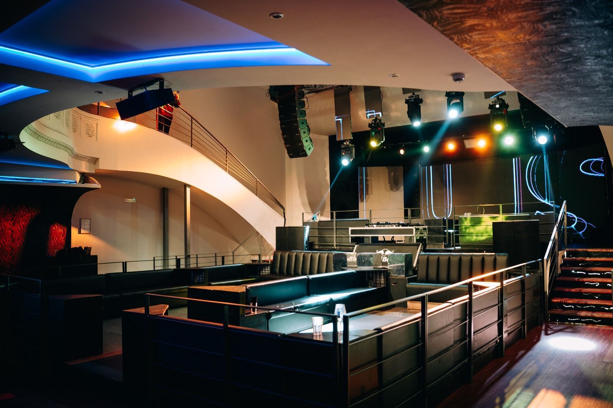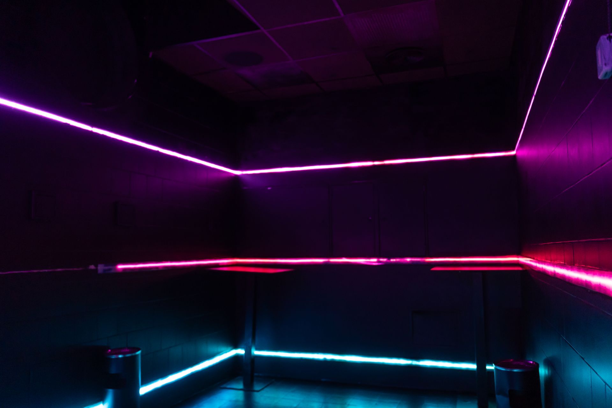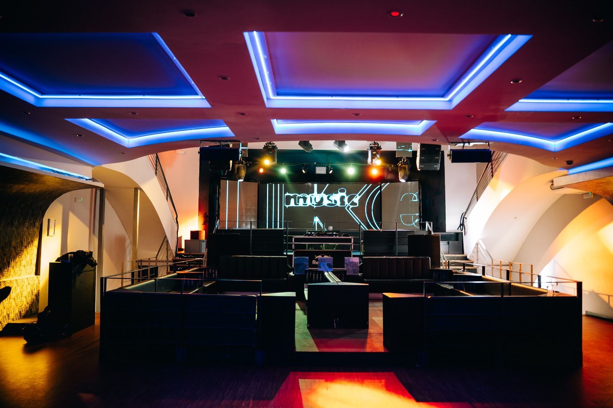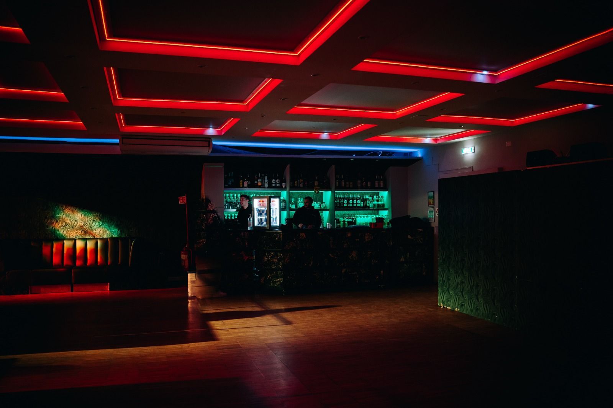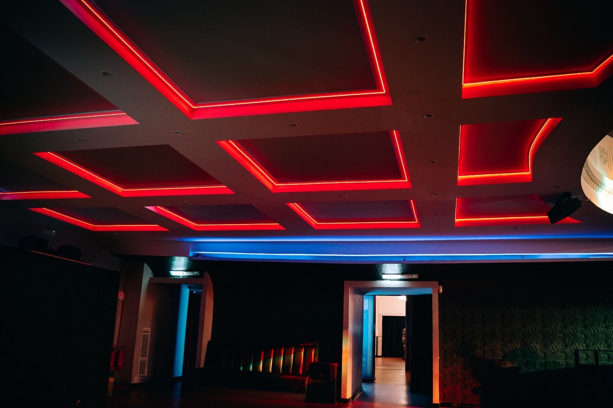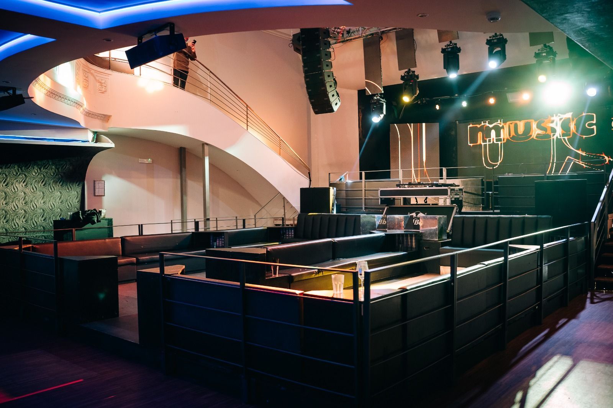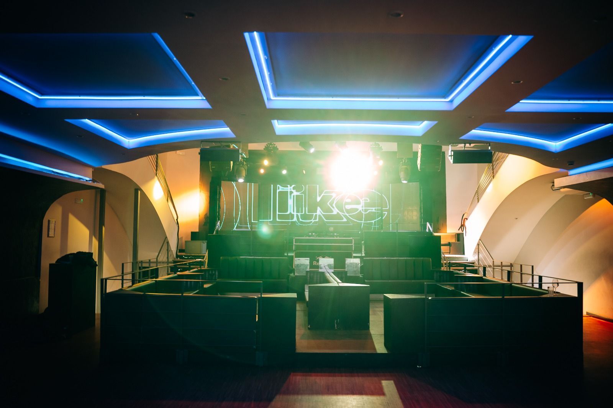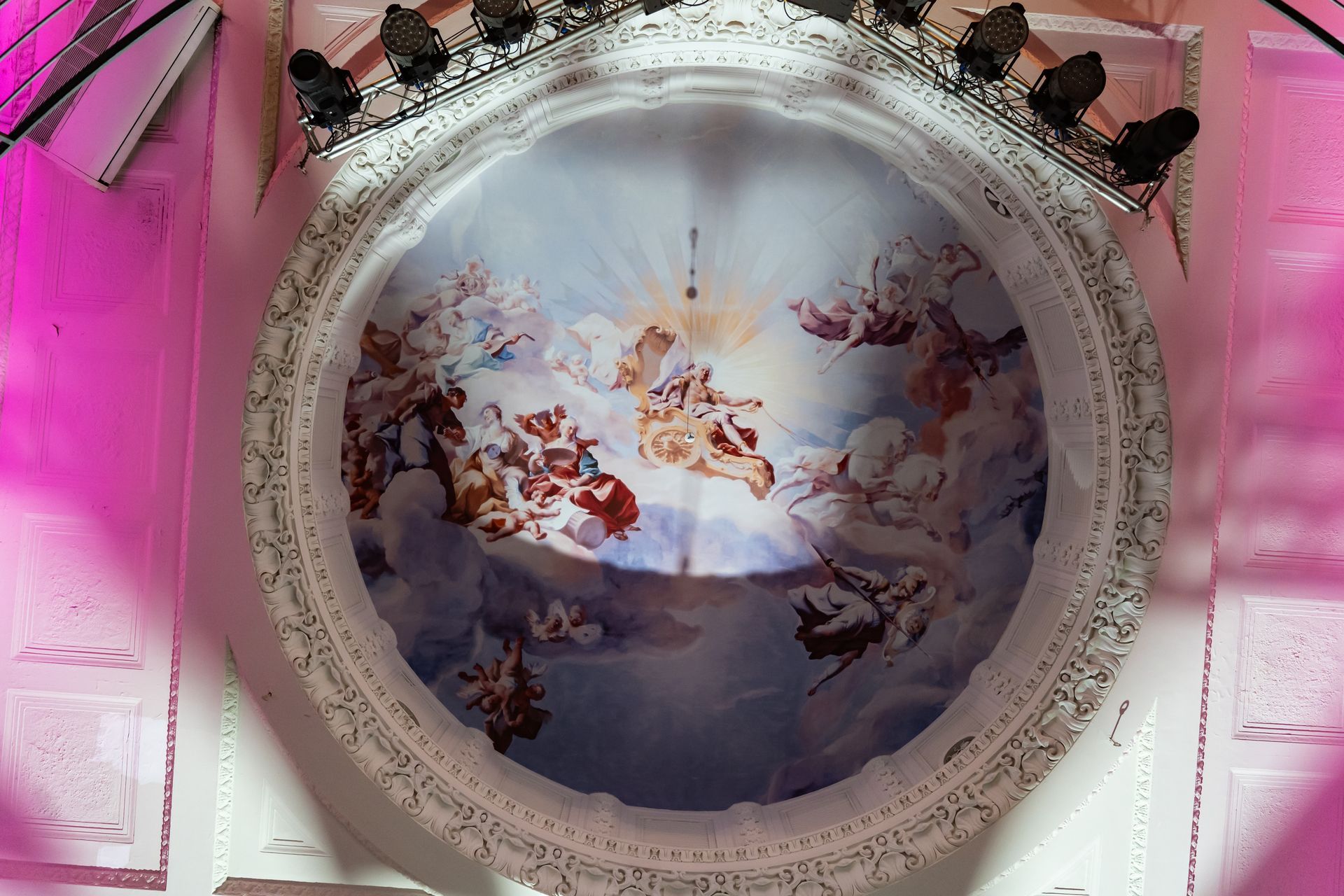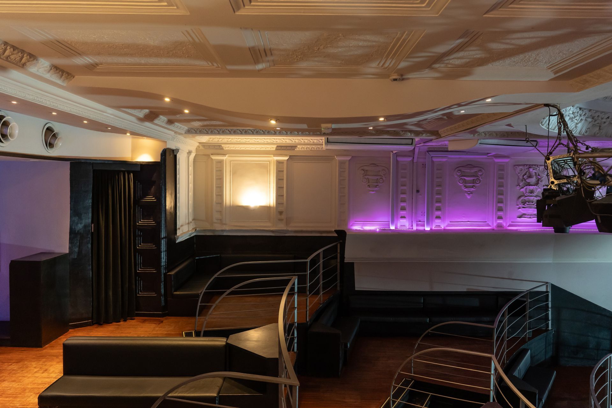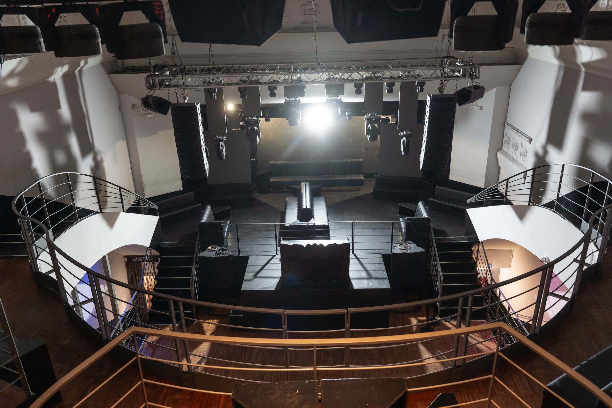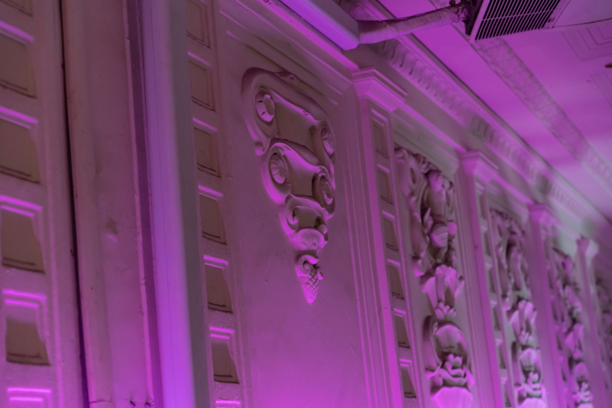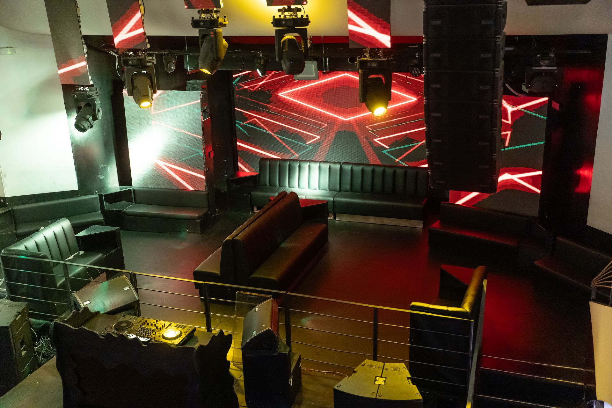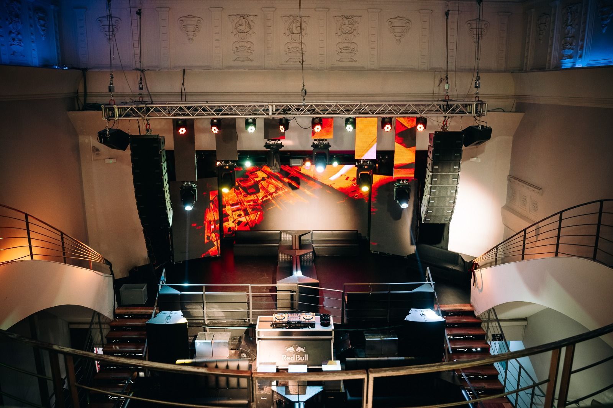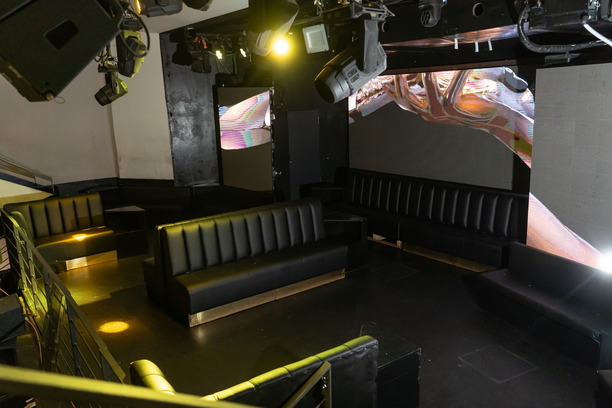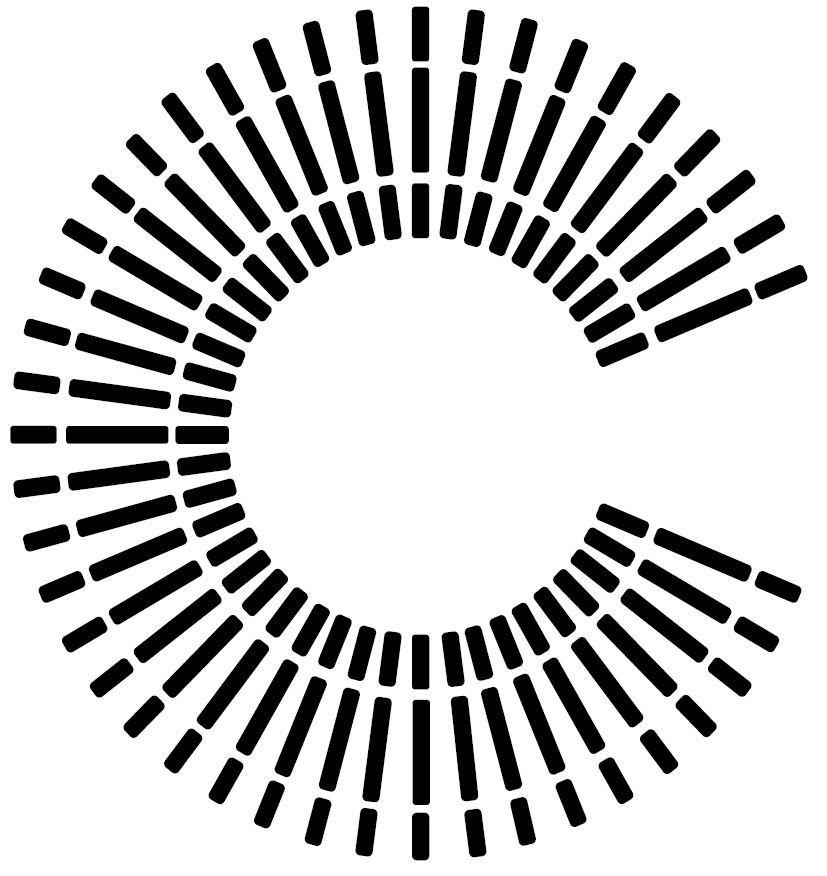Large, adaptable rooms
different styles, trends and needs
DyNAMIC STRUCTURE
Teatro Centrale in Rome offers state-of-the-art technological equipment to ensure high-level events. The cutting-edge audio-video-lighting system includes a 16:9 LED wall on three screens, capable of creating spectacular three-dimensional effects. In support, a high-profile audio and lighting system makes every performance unique.
FOYER
Entrance consisting of 6 interconnected rooms: an office/management area with dedicated Wi-Fi and printer, a ticket office/cash area with LAN cable, two areas designated as exhibition spaces, one with a large bar counter, and one with a space for the cloakroom. There are also two cloakrooms and facilities for disabled access and organisation.
AREA
134 sqm in total • 46 sqm bar room height 4.40m • 45 sqm exhibition space height 4.40m • 12 sqm cloakroom height 2.15m • 33.5 sqm ticket office height 4.90m
USES
Cocktails, corporate presentations, exhibitions, book presentations, ticket sales, reception, cloakroom
AREA
120 sqm in total with parquet flooring, height 4.3m.
USES
Lunches and dinners served, cocktails, buffets, corporate presentations, conferences, exhibitions, concerts, lectures, birthdays, dance evenings
GALLERY
Gallery overlooking the stage and auditorium like a balcony. Structured over three separate levels with nine individual balconies, it is also equipped with a bar area. This space is connected to the stage and auditorium by two side staircases, while the majestic marble staircase provides access from the foyer entrance.
AREA
70 sqm in total with a height of 3.4m
USES
Cocktails, buffets, concerts, exhibitions, film premieres, private parties.
AREA
120 sqm in total, 56 sqm under-stage with dressing room
USES
Concerts, corporate presentations, conferences, film premieres, book presentations, DJ sets, meetings
